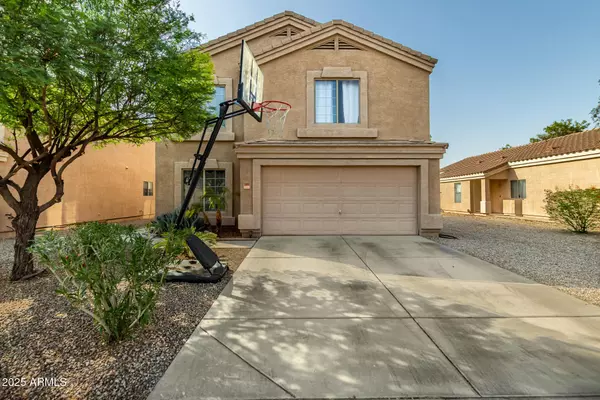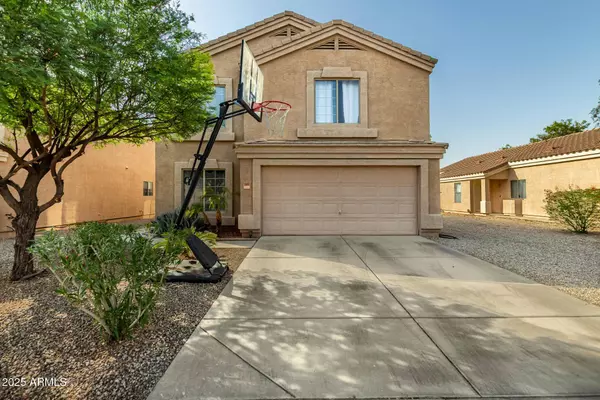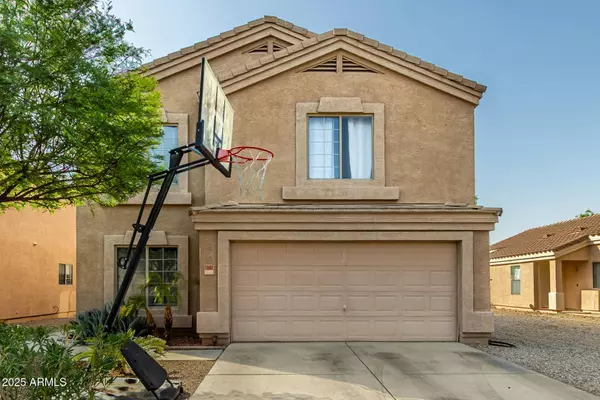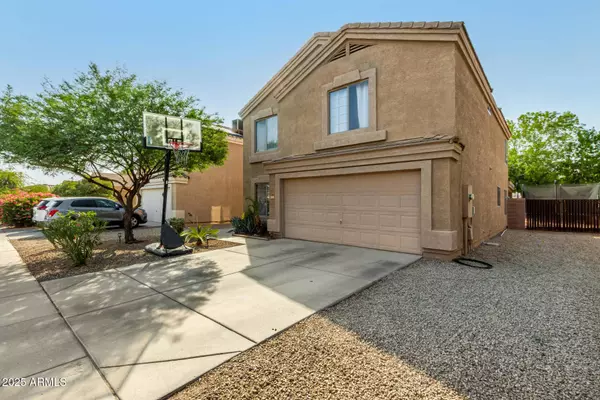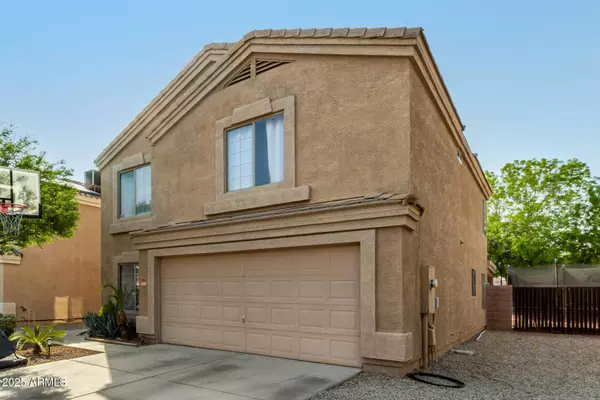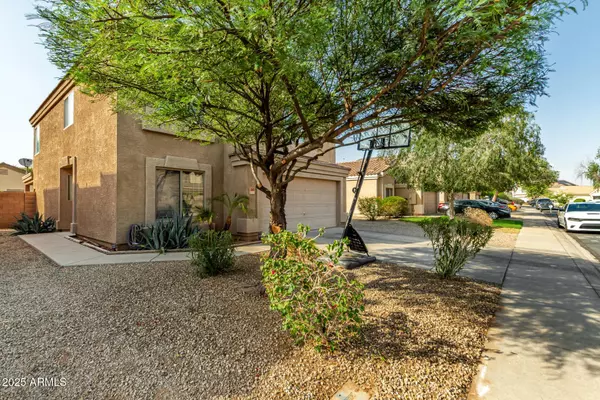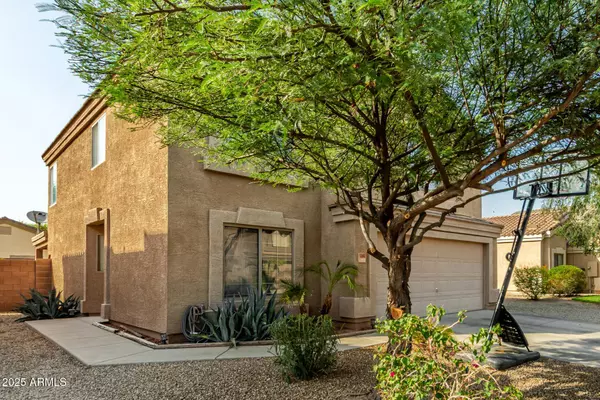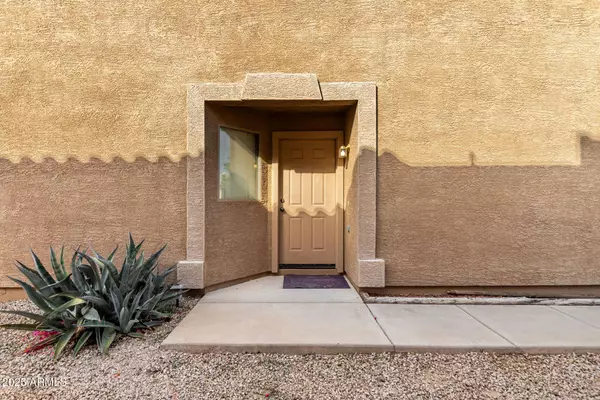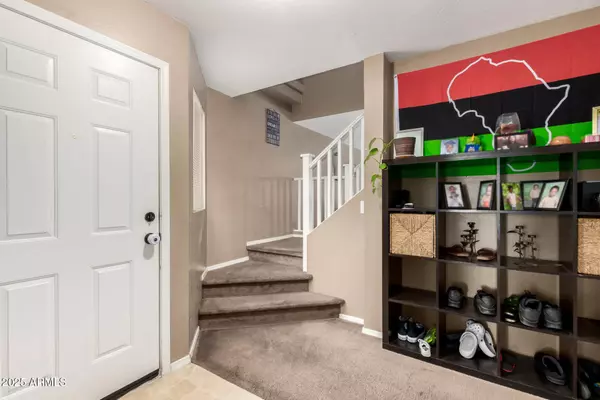
GALLERY
PROPERTY DETAIL
Key Details
Property Type Single Family Home
Sub Type Single Family Residence
Listing Status Active
Purchase Type For Sale
Square Footage 2, 178 sqft
Price per Sqft $172
Subdivision Rancho El Mirage Parcel 1
MLS Listing ID 6889092
Style Contemporary
Bedrooms 4
HOA Fees $99/qua
HOA Y/N Yes
Year Built 2003
Annual Tax Amount $1,333
Tax Year 2024
Lot Size 5,600 Sqft
Acres 0.13
Property Sub-Type Single Family Residence
Source Arizona Regional Multiple Listing Service (ARMLS)
Location
State AZ
County Maricopa
Community Rancho El Mirage Parcel 1
Area Maricopa
Direction Head south on N Dysart Rd, Turn left onto W Acoma Dr, Turn right onto N 124th Ln, Turn left onto W Via Camille. The property will be on the left.
Rooms
Other Rooms Loft
Master Bedroom Upstairs
Den/Bedroom Plus 5
Separate Den/Office N
Building
Lot Description Sprinklers In Rear, Sprinklers In Front, Gravel/Stone Front, Gravel/Stone Back
Story 2
Builder Name DR Horton Homes
Sewer Public Sewer
Water City Water
Architectural Style Contemporary
New Construction No
Interior
Interior Features High Speed Internet, Upstairs, Breakfast Bar, 9+ Flat Ceilings, Full Bth Master Bdrm, Laminate Counters
Heating Electric
Cooling Central Air
Flooring Carpet, Tile
Fireplaces Type None
Fireplace No
SPA None
Laundry Wshr/Dry HookUp Only
Exterior
Parking Features RV Gate, Garage Door Opener, Direct Access
Garage Spaces 2.0
Garage Description 2.0
Fence Block
Pool None
Utilities Available APS
Roof Type Tile
Porch Covered Patio(s)
Total Parking Spaces 2
Private Pool No
Schools
Elementary Schools El Mirage Elementary School
Middle Schools Dysart Middle School
High Schools Dysart High School
School District Dysart Unified District
Others
HOA Name Rancho El Mirage
HOA Fee Include Maintenance Grounds
Senior Community No
Tax ID 509-13-221
Ownership Fee Simple
Acceptable Financing Cash, Conventional, FHA, VA Loan
Horse Property N
Disclosures Agency Discl Req
Possession Close Of Escrow
Listing Terms Cash, Conventional, FHA, VA Loan
Virtual Tour https://dashboard.rocketlister.com/anon/website/virtual_tour/713899?view=mls
SIMILAR HOMES FOR SALE
Check for similar Single Family Homes at price around $374,900 in El Mirage,AZ

Active
$450,000
12209 W DESERT Lane, El Mirage, AZ 85335
Listed by Long Nguyen of DeLex Realty5 Beds 3.5 Baths 2,265 SqFt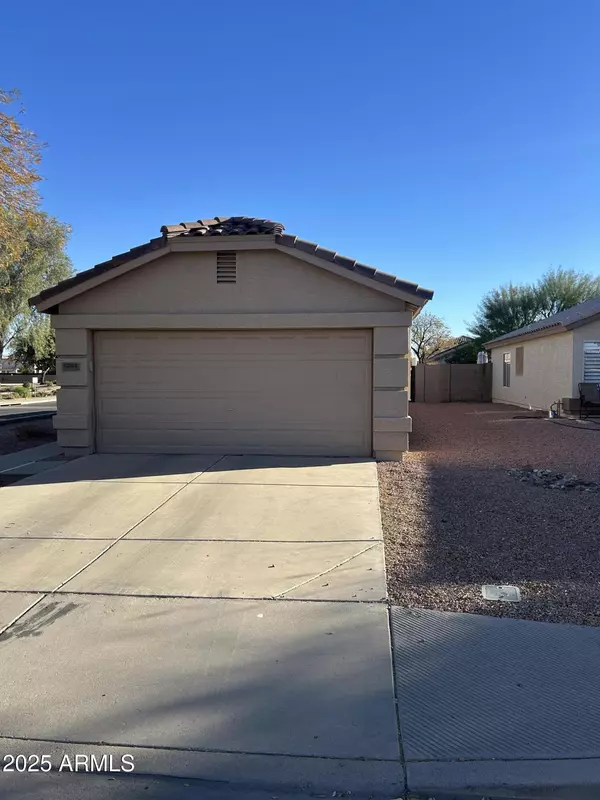
Active
$334,999
12103 W ROSEWOOD Drive, El Mirage, AZ 85335
Listed by Steven Koos of HomeSmart3 Beds 2 Baths 1,238 SqFt
Active
$470,000
12905 W CROCUS Drive, El Mirage, AZ 85335
Listed by Jeanette Lane of Superlative Realty5 Beds 3 Baths 3,086 SqFt
CONTACT

