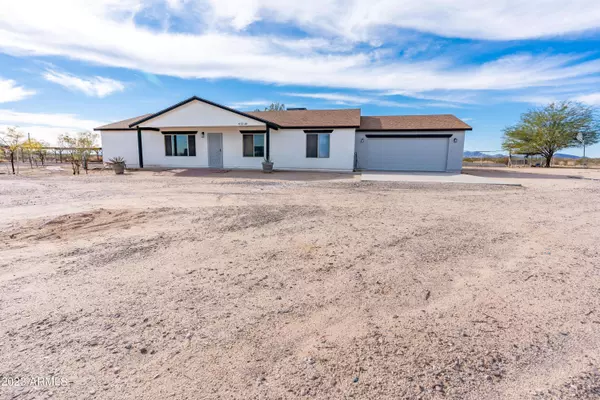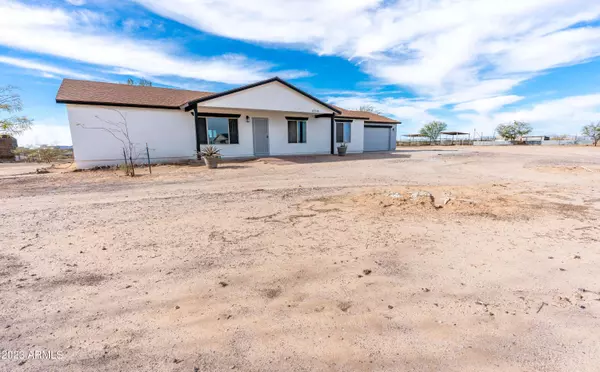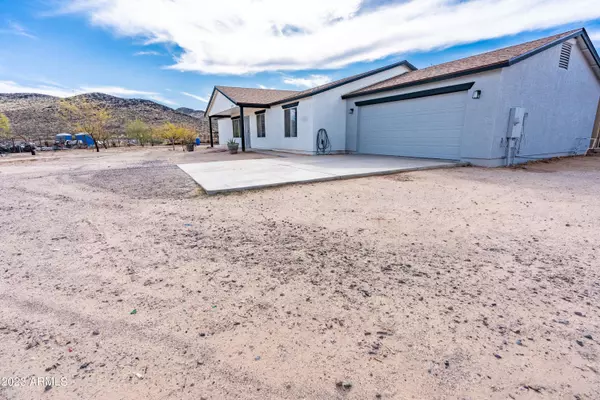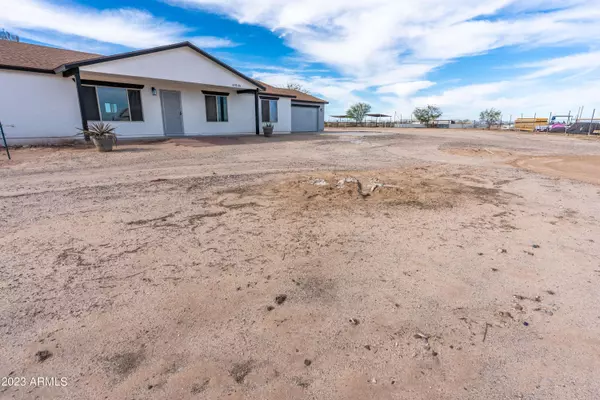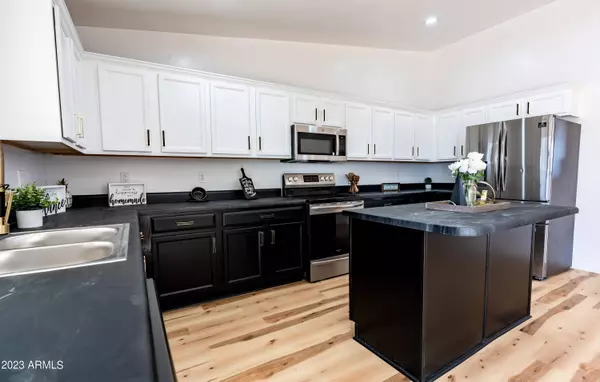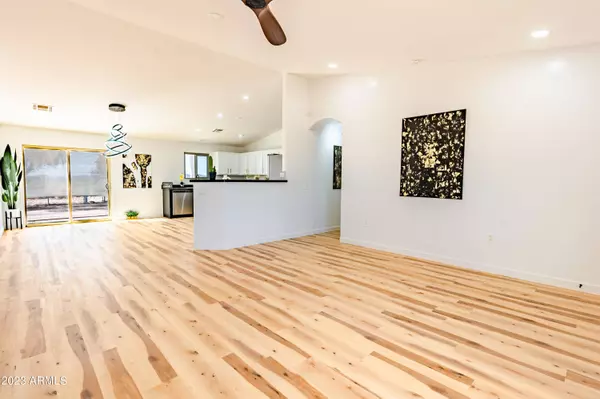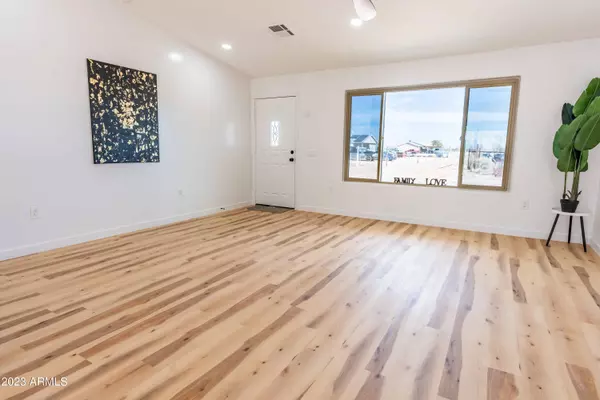
GALLERY
PROPERTY DETAIL
Key Details
Sold Price $359,900
Property Type Single Family Home
Sub Type Single Family Residence
Listing Status Sold
Purchase Type For Sale
Square Footage 2, 081 sqft
Price per Sqft $172
Subdivision Minor Land Division
MLS Listing ID 6643838
Sold Date 02/12/24
Style Ranch
Bedrooms 4
HOA Y/N No
Year Built 2008
Annual Tax Amount $851
Tax Year 2023
Lot Size 1.000 Acres
Acres 1.0
Property Sub-Type Single Family Residence
Source Arizona Regional Multiple Listing Service (ARMLS)
Location
State AZ
County Maricopa
Community Minor Land Division
Area Maricopa
Direction Head southeast on W Salome Hwy, Turn right onto S 360th Ave, Turn right onto W Paradise Rd/W Roeser Rd, Turn left onto S 361st Ave, & Turn right onto W Jessica Ln to the property.
Rooms
Master Bedroom Split
Den/Bedroom Plus 4
Separate Den/Office N
Building
Lot Description Cul-De-Sac, Natural Desert Back, Dirt Front, Dirt Back, Natural Desert Front
Story 1
Builder Name UNKNOWN
Sewer Septic in & Cnctd
Water Private Well
Architectural Style Ranch
Structure Type Storage
New Construction No
Interior
Interior Features High Speed Internet, Double Vanity, Eat-in Kitchen, Breakfast Bar, 9+ Flat Ceilings, No Interior Steps, Vaulted Ceiling(s), Kitchen Island, Pantry, Full Bth Master Bdrm, Separate Shwr & Tub, Laminate Counters
Heating Electric
Cooling Central Air, Ceiling Fan(s)
Flooring Carpet, Laminate
Fireplaces Type None
Fireplace No
Window Features Solar Screens,Dual Pane,Vinyl Frame
SPA None
Laundry Wshr/Dry HookUp Only
Exterior
Exterior Feature Storage
Parking Features RV Access/Parking, RV Gate, Garage Door Opener, Direct Access
Garage Spaces 2.0
Garage Description 2.0
Fence Chain Link
Utilities Available APS
View City Light View(s), Mountain(s)
Roof Type Composition
Porch Covered Patio(s), Patio
Total Parking Spaces 2
Private Pool No
Schools
Elementary Schools Ruth Fisher Middle School
Middle Schools Ruth Fisher Middle School
High Schools Buckeye Union High School
School District Saddle Mountain Unified School District
Others
HOA Fee Include No Fees
Senior Community No
Tax ID 506-42-006-Q
Ownership Fee Simple
Acceptable Financing Cash, Conventional, FHA, VA Loan
Horse Property Y
Disclosures Agency Discl Req, Seller Discl Avail
Horse Feature Corral(s)
Possession Close Of Escrow
Listing Terms Cash, Conventional, FHA, VA Loan
Financing FHA
CONTACT


