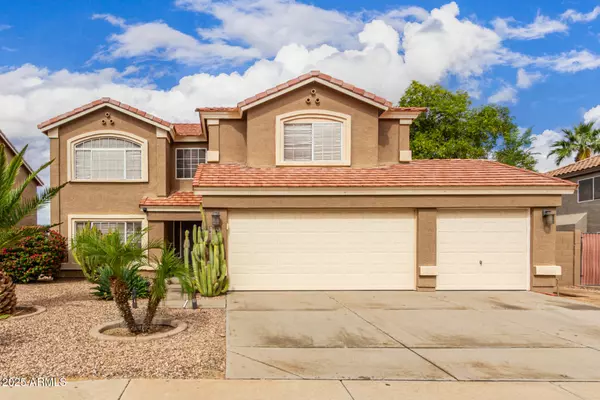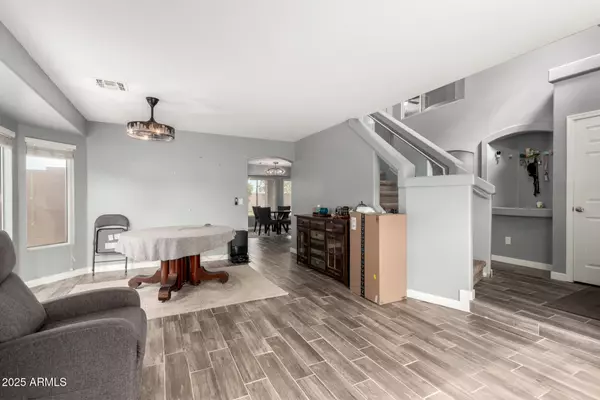
UPDATED:
Key Details
Property Type Single Family Home
Sub Type Single Family Residence
Listing Status Active
Purchase Type For Sale
Square Footage 2,655 sqft
Price per Sqft $173
Subdivision Rancho Bella Vista Unit 2
MLS Listing ID 6927756
Style Spanish
Bedrooms 5
HOA Fees $237/qua
HOA Y/N Yes
Year Built 2005
Annual Tax Amount $1,471
Tax Year 2024
Lot Size 9,569 Sqft
Acres 0.22
Property Sub-Type Single Family Residence
Source Arizona Regional Multiple Listing Service (ARMLS)
Property Description
Inside you'll notice the new flooring downstairs that gives the main level a fresh, modern feel. The open floor plan makes it easy to stay connected, whether you're cooking in the kitchen, relaxing by the cozy fireplace, or entertaining guests. The kitchen is a true highlight, featuring rich wood cabinetry, granite countertops, and matching stainless-steel appliances.
A main-floor bedroom offers flexibility for guests, in-laws, or a private office. Upstairs, a versatile loft provides extra room for a play area, game room or home office. The spacious primary suite is a private retreat, complete with a double vanity, walk-in closet, and both a tub and shower to suit your preference.
This home also delivers peace of mind with two new air conditioners and a new water heater, ensuring comfort and efficiency year-round.
Outside, the oversized backyard is designed for fun and relaxation with a wide lawn perfect for gatherings, games, or simply enjoying Arizona evenings.
Location
State AZ
County Pinal
Community Rancho Bella Vista Unit 2
Area Pinal
Direction Head northeast on E Bella Vista Rd toward N Green Trail, Turn left onto N Appalachian Trail, Turn left onto Stardust Rd, Stardust Rd turns left and becomes E Rosebud Dr
Rooms
Other Rooms Loft, Great Room
Master Bedroom Upstairs
Den/Bedroom Plus 6
Separate Den/Office N
Interior
Interior Features High Speed Internet, Granite Counters, Double Vanity, Upstairs, Eat-in Kitchen, Breakfast Bar, 9+ Flat Ceilings, Pantry, Full Bth Master Bdrm, Separate Shwr & Tub
Heating Natural Gas
Cooling Central Air, Ceiling Fan(s)
Flooring Carpet, Laminate, Tile
Fireplaces Type Family Room, Gas
Fireplace Yes
Window Features Dual Pane
SPA None
Laundry Wshr/Dry HookUp Only
Exterior
Exterior Feature Playground
Parking Features Garage Door Opener, Direct Access
Garage Spaces 3.0
Garage Description 3.0
Fence Block
Community Features Playground, Biking/Walking Path
Utilities Available City Gas
Roof Type Tile
Porch Covered Patio(s), Patio
Total Parking Spaces 3
Private Pool No
Building
Lot Description Desert Back, Desert Front, Gravel/Stone Front, Grass Back
Story 2
Builder Name UNK
Sewer Public Sewer
Water Pvt Water Company
Architectural Style Spanish
Structure Type Playground
New Construction No
Schools
Elementary Schools Skyline Ranch Elementary School
Middle Schools Skyline Ranch Elementary School
High Schools Poston Butte High School
School District Florence Unified School District
Others
HOA Name Rancho Bella Vista
HOA Fee Include Maintenance Grounds,Street Maint
Senior Community No
Tax ID 210-71-165
Ownership Fee Simple
Acceptable Financing Cash, Conventional, FHA, VA Loan
Horse Property N
Disclosures Agency Discl Req, Seller Discl Avail
Possession Close Of Escrow
Listing Terms Cash, Conventional, FHA, VA Loan

Copyright 2025 Arizona Regional Multiple Listing Service, Inc. All rights reserved.
GET MORE INFORMATION




